Arrival
Visitor infrastructure:
The main entrance is located in the middle building complex on the left, emergency exit and passenger lift in the middle building complex on the right.
Parking spaces nearby, Gstühl multi-storey car park 75 m away.
The theatre is wheelchair accessible – please book your visit in advance!
Hire
Hire for social events
The Nateschwara Theatre, Baden, can be hired for public events as well as for private parties. The theatre hall is technically well equipped and is suitable for theatre and dance performances as well as concerts and rehearsals. The theatre’s grandstand offers space for up to 100 people. The foyer can be used as a reception area and for aperitifs and the like. The adjoining room is ideal as an extension of the foyer and as a dining and catering area for smaller groups. It is also suitable for small concerts in an intimate setting and can be used for dance, theatre and music rehearsals.
Hire as an artist/ensemble for an event
The Nateschwara Theatre makes its stage and the entire infrastructure available to all artists who correspond thematically and qualitatively to the orientation of the Nateschwara Theatre. Although the Nateschwara Theatre has a clear ‘Indian signature’ both in its name and in its appearance, we are open to all ethnic groups – our criterion is the quality of the artists. We welcome all kinds of traditional art, be it classical chamber music, folk music or theatre performances.
If you are an artist or ensemble interested in performing at the Nateschwara Theatre, you can send us an enquiry. We will be happy to contact you and inform you about conditions and available dates.
Click here to see pictures of artists who have performed at the Nateschwara Auditorium.
Performing at the Nateschwara Theatre offers many advantages to foreign artists:
- High profile and regular audience
- Central and easily accessible location
- Professional infrastructure
- Possibility of catering for visitors
- Support in advertising and publicising the event
We are at your disposal for hire enquiries:
Technique
Theater

Auditorium seen from the emergency exit
Auditorium as seen from the emergency exit (stage left behind the red curtain)
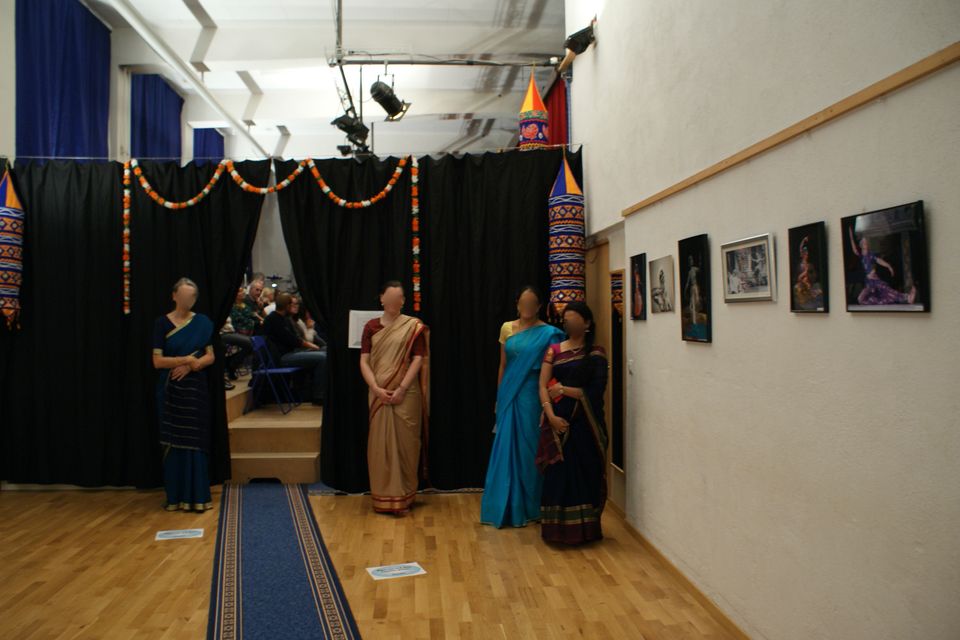
Theatre entrance from Foyer 2 with Auditorium
Theatre entrance from Foyer 2 with Auditorium (behind the black curtain)
Theater hall (floor plan and elevation)
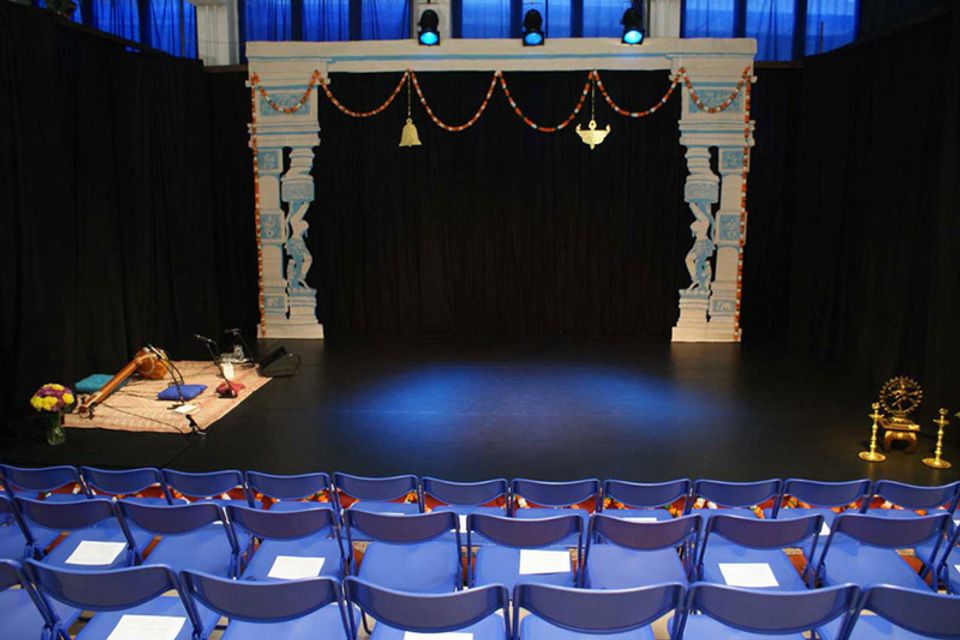
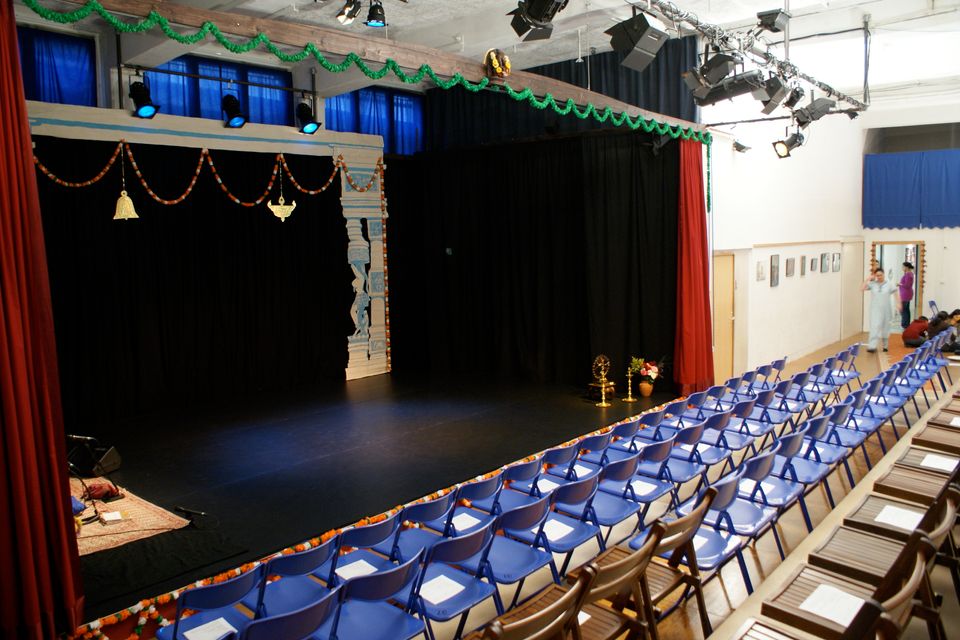
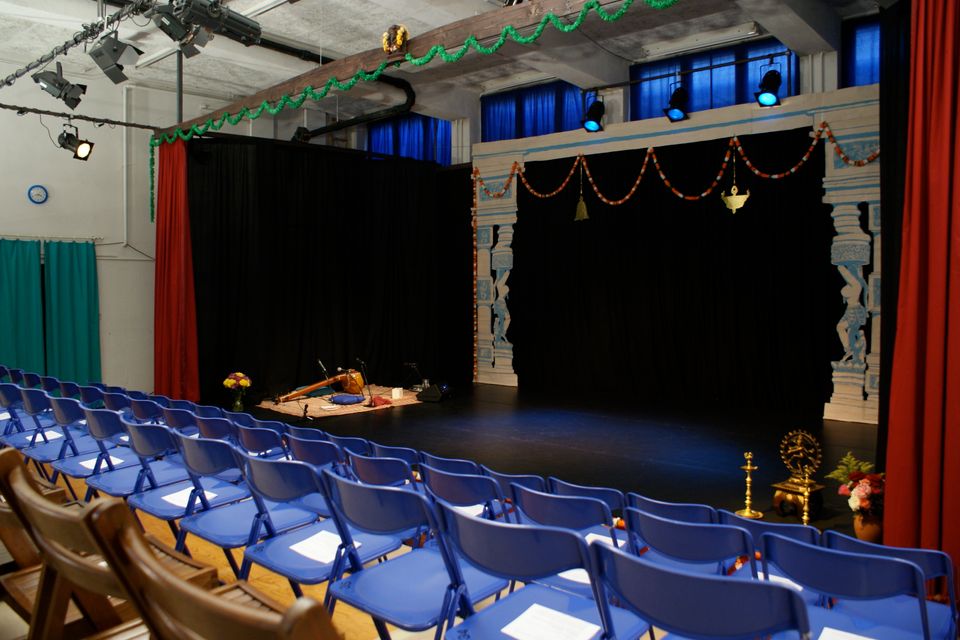
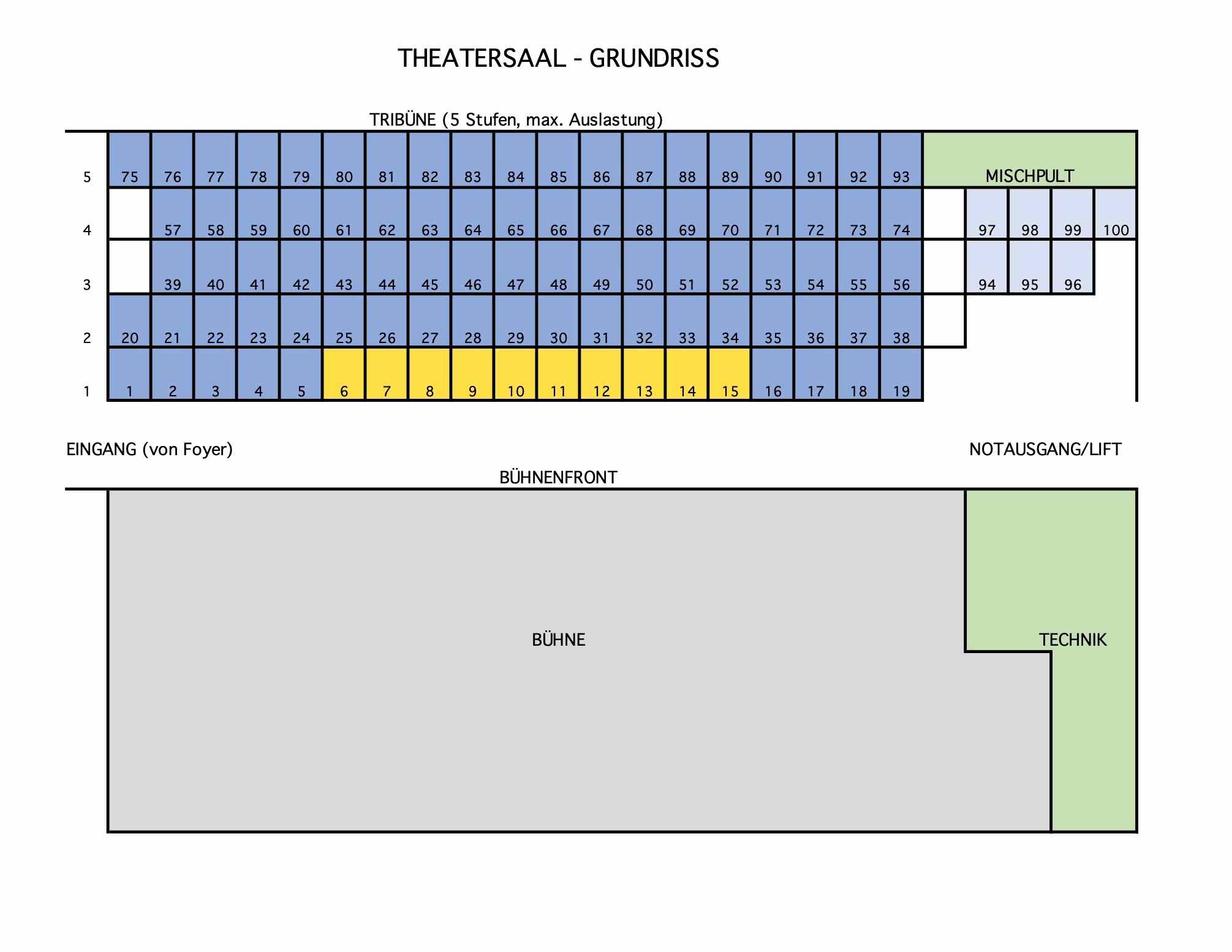
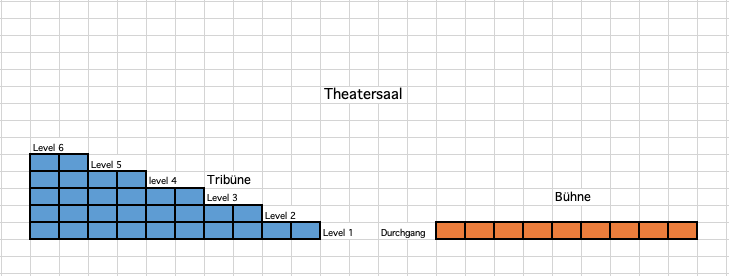
Please note: The above illustrations do not correspond to the exact proportions!
There is a foyer (Foyer 2) in front of the theatre hall (grandstand/auditorium), which is
separated from the auditorium by a curtain (see photos).
Stage size: 4.5 m deep x 9 m wide
Room height: approx. 6 m
The grandstand/auditorium levels consist of steps raised by 20 cm each. Seating can be freely chosen. A maximum of 100 seats is possible.
Artists’s dressing room with 2 make-up tables for 4-5 people. Additional make-up tables can be added. Separate access to the stage.
The theater seats 74 people in standard seating with 100 at maximum capacity. The yellow-marked seats in the front row are typically reserved for special guests, such as honored guests and patrons.
Sound
Soundcraft EFX 8 sound mixer – 10 channels in total
2 active speakers 250 W
2 monitors
7 microphones and various microphone cables
1 microphone stand with extendable arm
6 microphone stands short, partly flexible arms for instruments close to the floor (suitable
for Indian concerts)
Lighting
24-channel HQ Power lighting console
2 spotlights 1000 W
4 profile spotlights 600 W
2 profile spotlights 1000 W
6 PAR spotlights 500 W
6 LED spotlights, colours selectable 500 W

